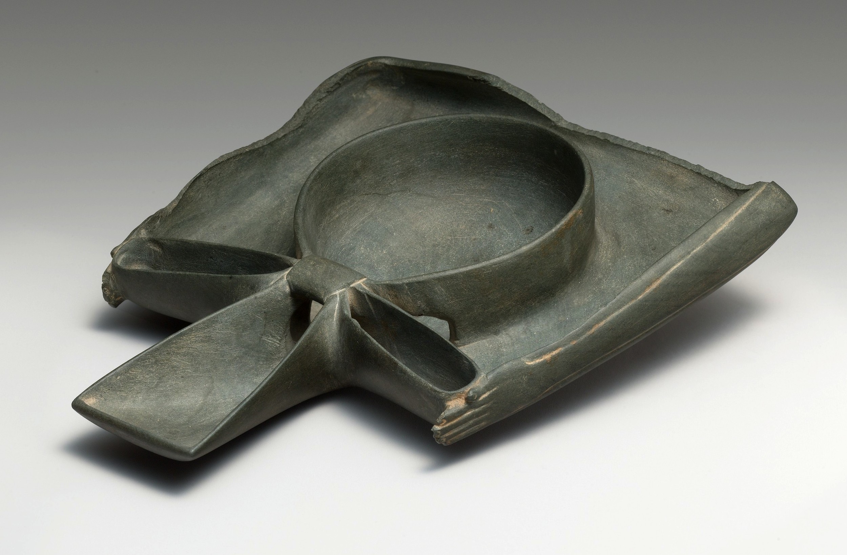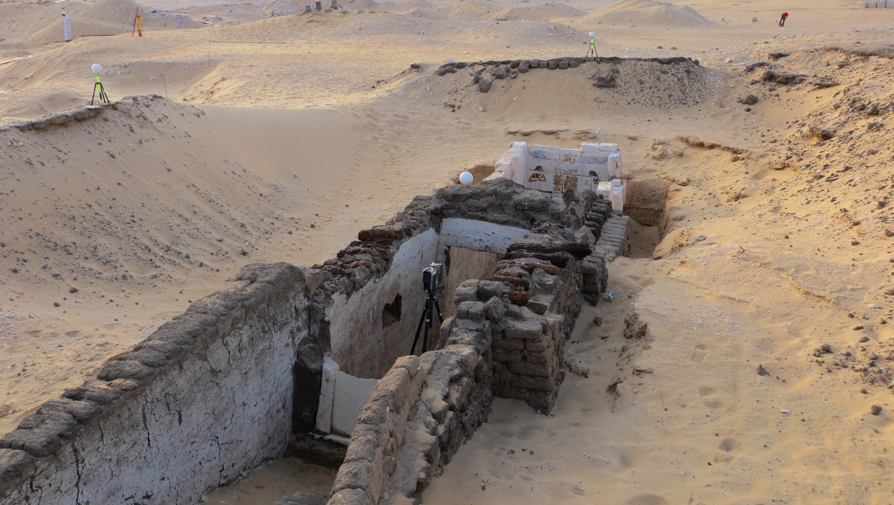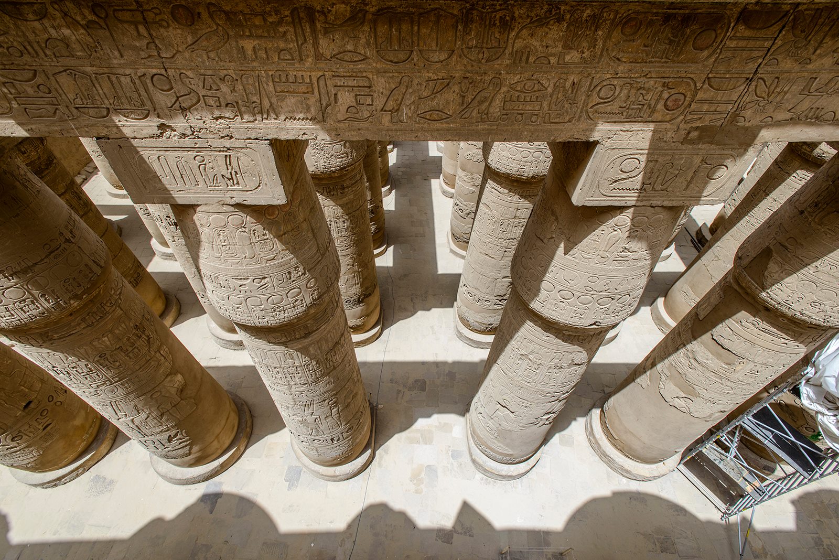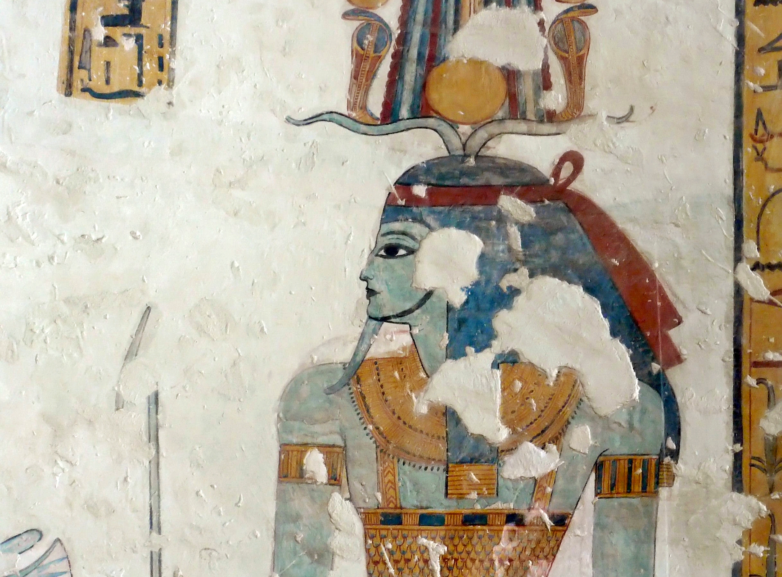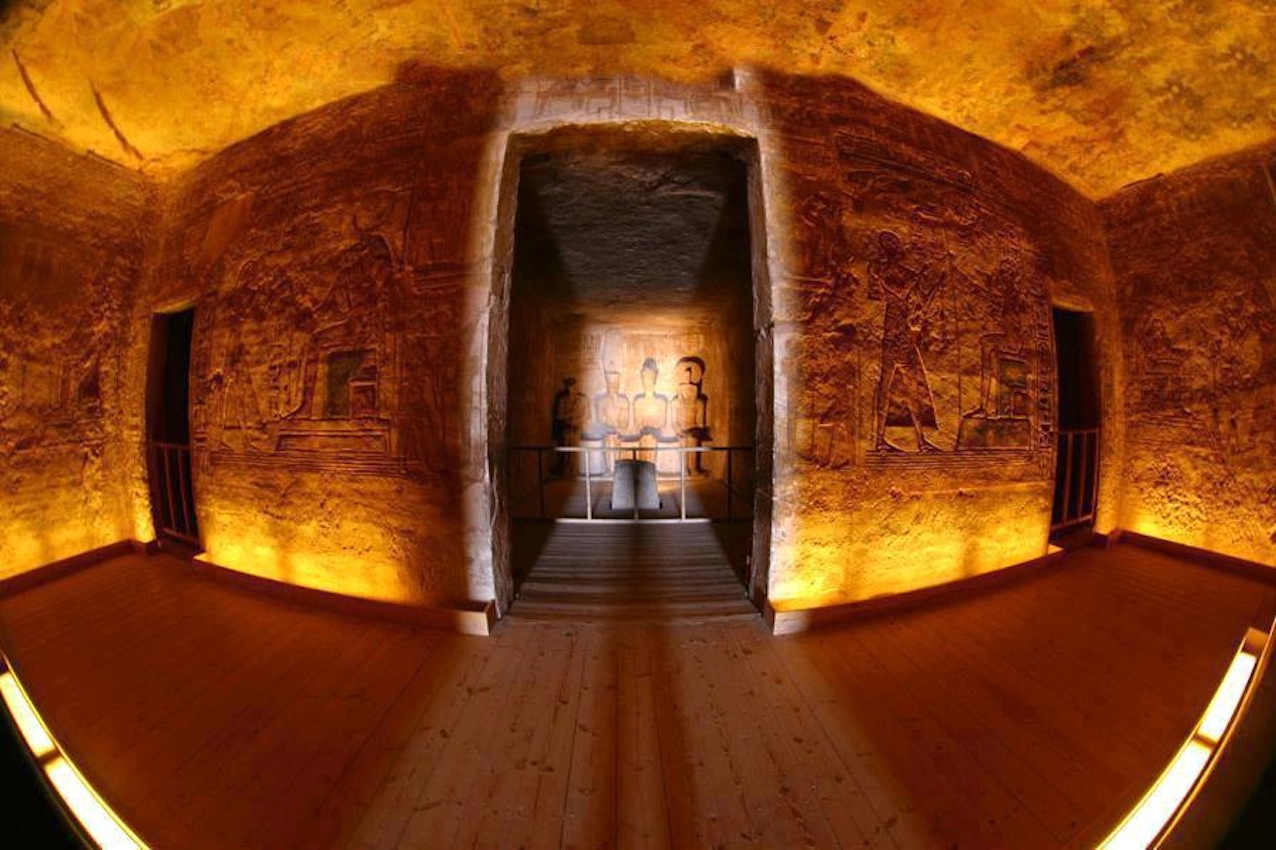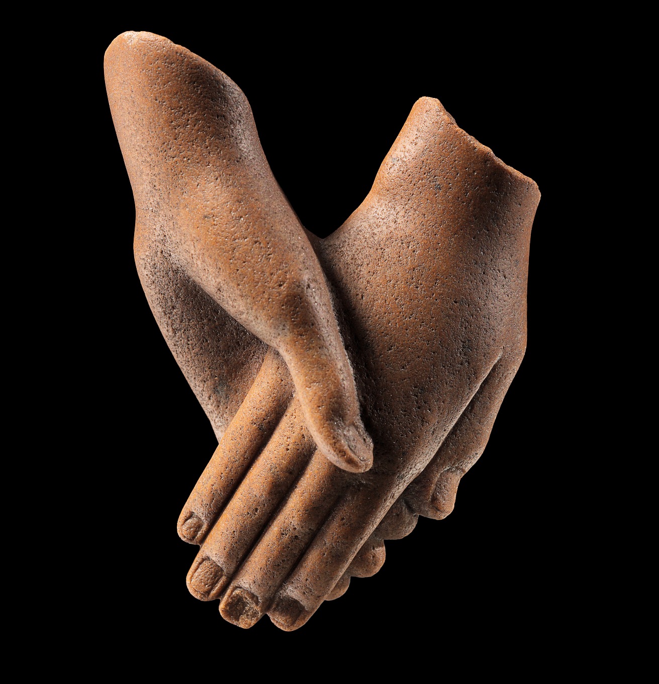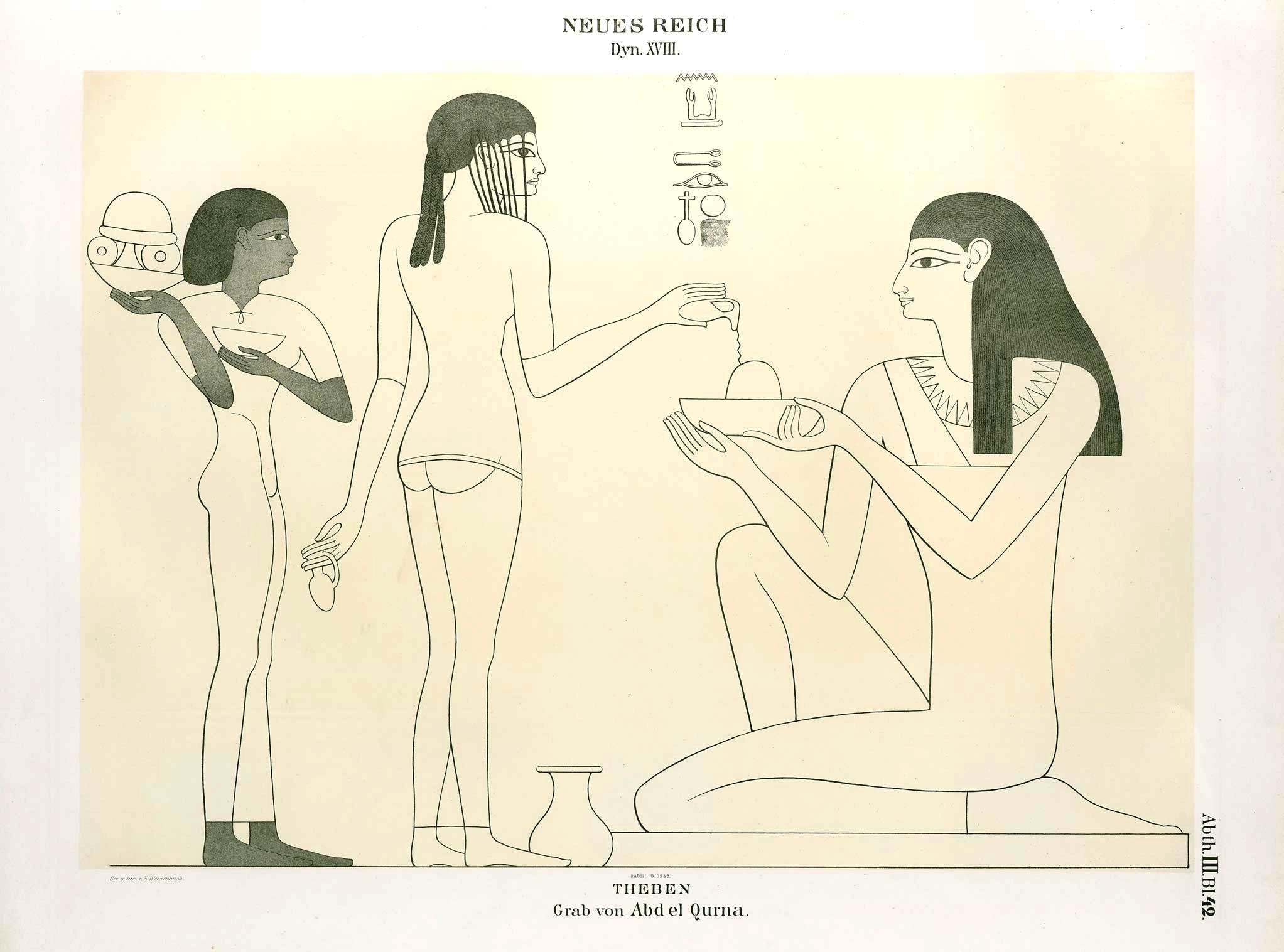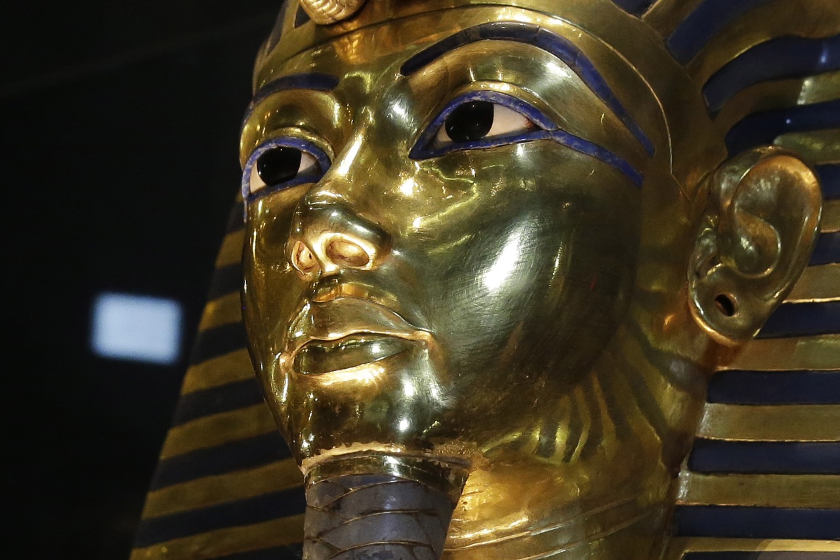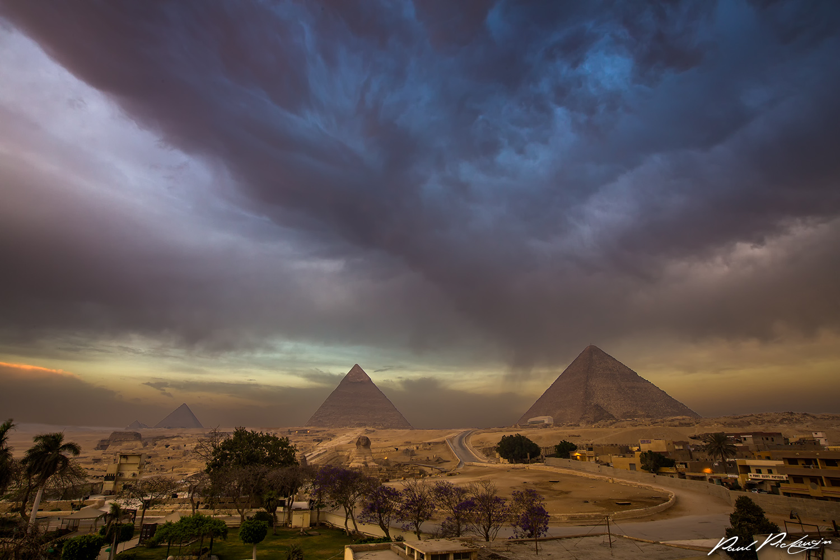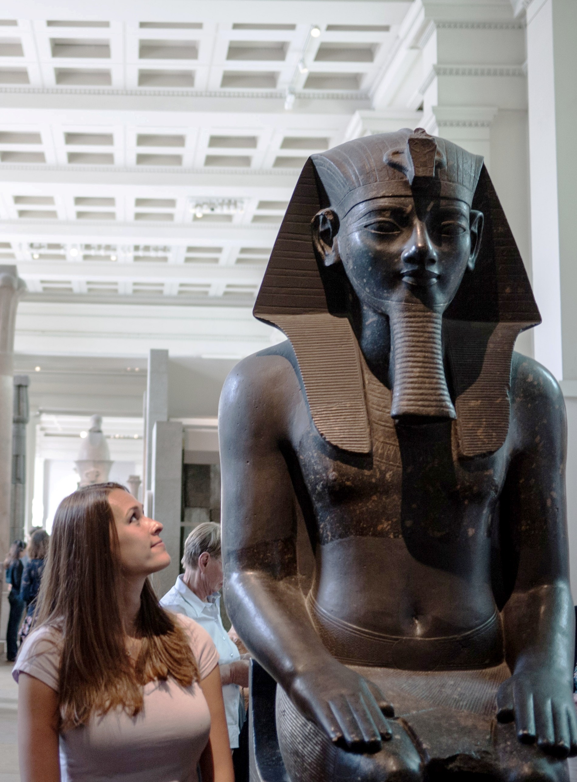Most Egyptian temples possess a hypostyle hall of some sort. They served two functions: one spiritual, one pragmatic.
Temples were not just regarded as a home on earth for the gods, but also replicas of the universe at the moment of creation.
In the beginning (sorry, couldn’t help myself), the creator god Atum willed a small island to rise from the cosmic, primordial sea. As you progress through a temple, the floor level rises until you arrive at the deepest part of the temple, representing the primeval hill. This is the most sacred part of the temple where the god’s cult statue was kept. The hypostyle hall symbolised the thicket of papyrus reeds that sprang up in the swampy edges of the primeval mound.
Karnak Temple's Great Hypostyle Hall was constructed with 12 large central columns, 20 metres (65 feet) tall with massive bell-shaped papyrus flowers in full bloom. Surrounding these were 122 ‘small’ columns, 14 metres (46 feet) tall with capitals resembling closed papyrus floral buds.
On the practical side, the Egyptian architects were careful about the span of stone architraves and roofing slabs. Too great a length and they could crack under their weight. Therefore a great number of columns was required to support the roof.
This fantastic image is used with the kind permission of Canadian photographer, Owen Murray. Check out his website at www.ommphoto.ca.
Owen is undertaking a detailed, high-res photographic study of the ENTIRE Great Hypostyle Hall as the foundation for a definitive epigraphic survey of the texts and scenes. This is part of the Great Hypostyle Hall Project, a joint endeavour of the University of Memphis, Tennessee, and the Université de Québec à Montréal.
To discover more about the Great Hypostyle Hall and the work being undertaken there, visit: http://memphis.edu/hypostyle.
